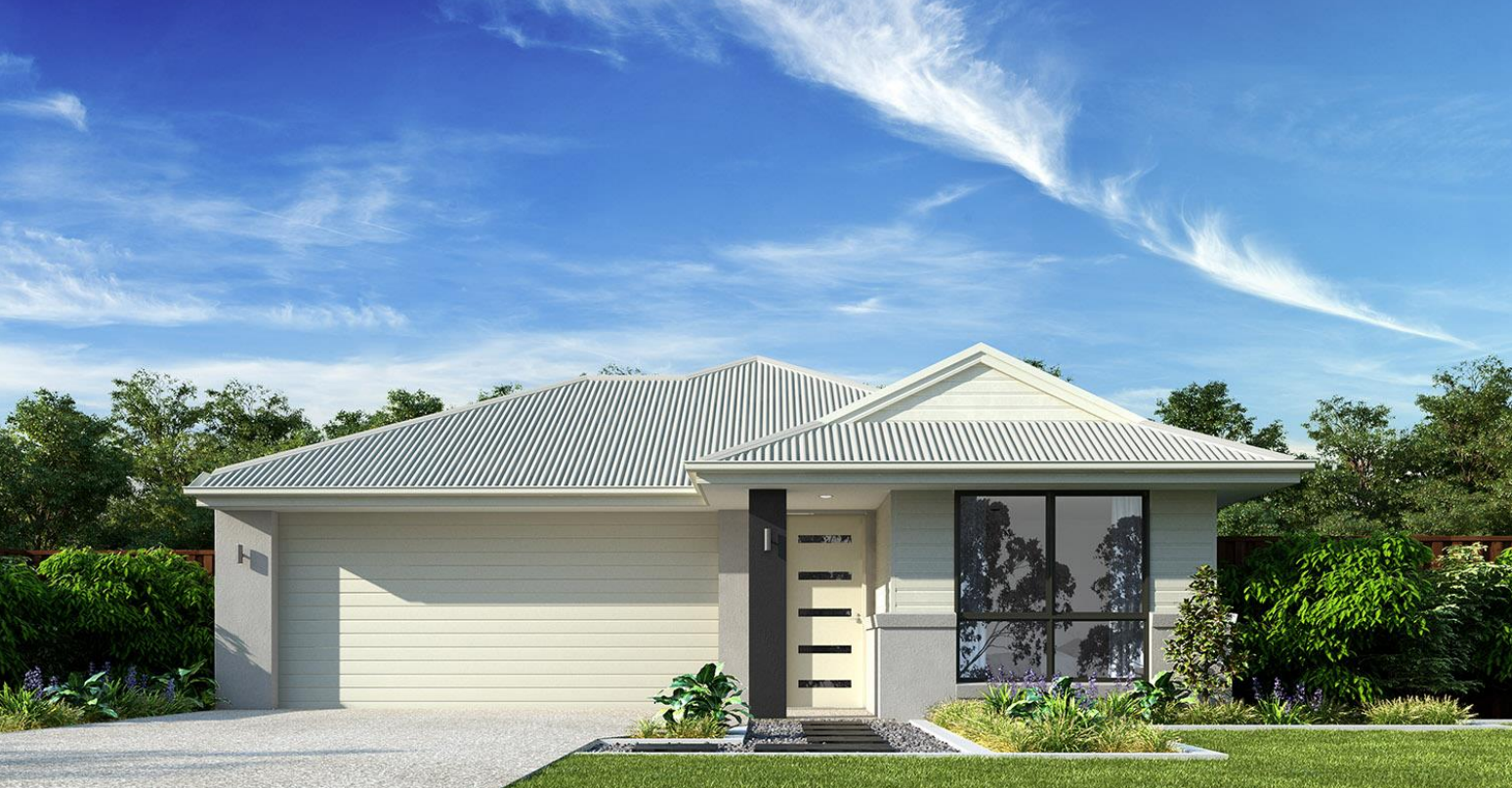SDAI 215 DESIGN - URBAN FACADE
PIMPAMA VILLAGE
- Full Turnkey, Fixed Price, GOLD Inclusions
- Designed and costed to Fully Accessible LHA, Fully Accessible SDA & NCC Class 1A requirements. – Subject to official certification
- Combination of render & cladding to front façade
- Exposed aggregate driveway & turfing to entire lot
- Full timber paling fencing and landscaping package
- 2590mm ceiling height through out
- Quality floor coverings – Vinyl plank flooring throughout
- Superior LED lighting package throughout entire house (excl. garage)
- Designer kitchen with Westinghouse stainless steel cooktop oven & range hood
- Overhead cupboards & stainless steel dishwasher
- 5x split system air conditioners
- Ceramic tiled splashbacks to kitchen & laundry
- 20mm stone benchtops to kitchen and bathrooms
- Colorbond roof & barrier screens to windows & sliding glass doors
- Ceiling fans in every bedroom, living area & alfresco
- 20 Year Structural Guarantee
| Land Size | 375 sq m |
|---|---|
| Registration | Registered |
| House Size | 214.86 sq m |

